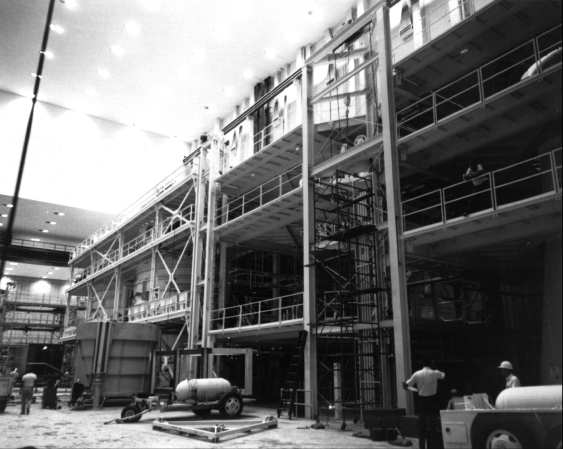
Construction in the Industrial Area
While the vehicle assembly building and other facilities moved steadily toward completion at LC-39, the industrial area began to take shape to the south. Preliminary to any actual construction, the Azzarelli Construction Company had completed ground work for the operations and checkout building in early November 1962.34 Azzarelli had used the surcharging method in preparing the soil by piling sand on the construction site until its weight was approximately equivalent to the weight of the proposed structure. The heavy surcharge compressed the underground layers of clay and coral, squeezing out liquids. The contractors used piling under later parts of the building, as well as for all other buildings on Merritt Island.
On 16 January 1963, the Paul Hardeman and Morrison-Knudsen combine, which would also construct the basic utility systems in the industrial area, signed a contract in the amount of $7,691,624 for the construction of the operations and checkout building. By the end of February, men were clearing the construction site and the right of way to it and removing excess surcharge material.35 The O & C building was to undergo continuous addition, modification, and alteration during the succeeding five years. Some contractual changes reflected planned phasing of construction over several fiscal years' funding; others, the evolving design of the spacecraft; some were intended to improve the original design of the building.

Interion of operations and checkout building, August 1965. The two partly visible silos at left are altitude chambers.
Early criteria for the building had envisioned flight crew training equipment among the astronaut facilities. Early in 1964, however, the Manned Spacecraft Center's Flight Crew Support Division in Houston decided on a separate building for crew training. To assist in the preparation of the separate structure, it forwarded criteria and sketches of a similar facility located at the Manned Spacecraft Center. Other changes from the initial O & C building design included additions to the administrative and engineering area, to the four-story laboratory and checkout section, and to the assembly and test areas. Three firms in joint contract, Donovan Construction, Power Engineering, and Leslie Miller, Inc., completed these additions.36
In September 1964, designers began drawings for a clean room, or white room, for the Gemini program. This was a dust-free room with high quality temperature and humidity controls to prevent contamination of the space vehicle. The air intakes would have special filters. All persons who entered the room would wear clothing resembling surgical uniforms. To be located in the O & C building's assembly and test area, the room was built by S. I. Goldman of Winter Park, Florida.37
The O & C building, a multi-storied structure of approximately 17,200 square meters, contained as much flexibility as the Apollo spacecraft that it would test. A high bay, 68.2 meters long and 30.5 meters high, and an adjacent 76.5-meter-long low bay accommodated the three-man Apollo capsule. Two altitude chambers were prominent fixtures in the high bay. In these tanks, each 17 meters high and 10 meters in diameter, KSC engineers would check out the command and service modules and the lunar module. After pumps had evacuated the air from the chambers, the Apollo modules were checked out in a near vacuum. Two airlocks, measuring 2.6 meters in height and width, provided access to each chamber. They also housed the rescue teams. Should a loss of oxygen occur in the spacecraft, the physiological effects on the crewmen would be the same as in space. The rescue teams would have to move fast, after rapidly pressurizing the chamber to a simulated altitude of 7,600 meters.38 After testing, the mated spacecraft components - the command module, the lunar excursion module, and the service module - would be moved from the integrated test area to the VAB in a vertical attitude, ready for stacking on top of the launch vehicle.39
The headquarters building, just west of the O & C building and a much less complicated structure, went up in two phases: the central structure, measuring 80 by 72 meters, first, and the east and west wings later. The building stood three stories high, except in the front where a fourth floor contained top administrative offices. The main section of the building extended east and west. The original plan called for four arms stretching to the south. Later on, the east and west additions brought with them two other southward extensions. The Franchi Construction Company of Newton, Massachusetts, which had begun work on the fluid test complex in mid-April 1963, started on the headquarters building in February 1964. On the day that the headquarters building got under way, the Blount Brothers Construction Corporation began the two buildings that comprised the central instrumentation facility.40
The Florida Operations team of the Manned Spacecraft Center was the first organization to occupy NASA's new facilities on Merritt Island. Most of the 1,270 MSC and contractor employees who moved over from the Cape in September and October 1964 took new offices in the O & C building. Although heavily committed on the Gemini program, representatives of Florida Operations coordinated with contractor personnel and KSC in determining Apollo checkout requirements. By the following year the launch team had formulated a ground operations requirements plan. Some of the requirements, anticipated in early 1963 when the facilities were designed, no longer appeared necessary, e.g., Houston had decided to pack the Apollo parachutes at the factory rather than in Florida. Houston officials were coming to believe that, because of the spacecraft's complexity, it was undesirable to postpone major operations until the prelaunch checkout. As much as possible should be accomplished at the factory. This view would alter considerably the scope of Apollo operations in Florida.41
| Next |