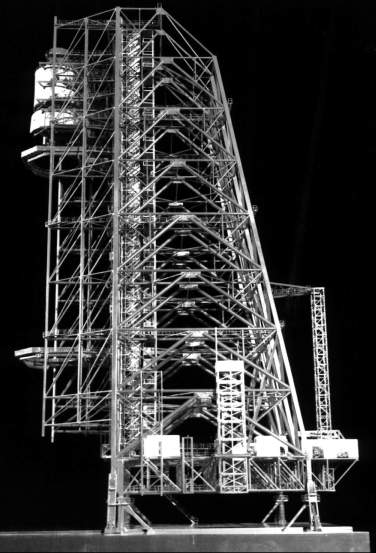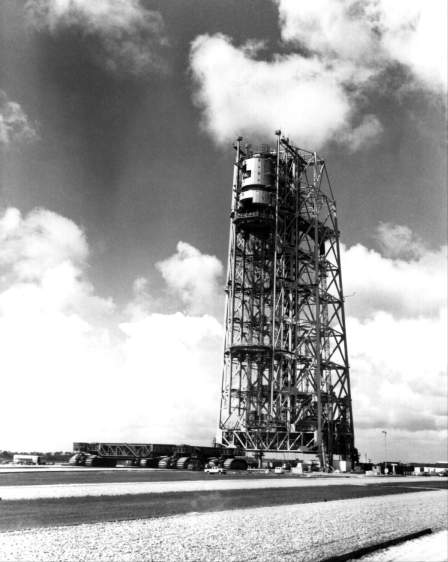
From Arming Tower to Mobile Service Structure
Originally conceived as a stationary arming tower, the mobile service structure went through many design changes before arriving at its final form. The structure, 125 meters high, nearly matched the mobile launcher in height as it stood on the opposite side of the Apollo-Saturn on the launch pad. The tall steel framework included five work platforms - the two lower ones vertically adjustable - that provided access to the space vehicle, and a base that contained several rooms. Shortly before launch, the crawler-transporter would move the mobile service structure along the crawlerway to a safe distance from the pad. The changing operational requirements during the construction of facilities made the mobile service structure one of the last essential facilities at launch complex 39 to get under way.

Model of the service structure, July 1964.
When the Rust Engineering Company of Birmingham undertook the design of the arming tower in February 1963, it faced a difficult task - designing a structure that would satisfy Apollo requirements but not exceed the load-carrying capability of the crawler. Initial meetings between NASA and Rust engineers concentrated on requirements for installing vehicle ordnance. Discussions on 21 March disclosed a major problem with the installation of linear-shaped charges - charges that would separate the stages during flight and, if necessary, destroy the vehicle. Their placement on the Apollo-Saturn required access from the arming tower at the interstage sections of the S-IC, S-II, and S-IVB, as well as at each stage that required a destruct package. As the tentative tower design with these features exceeded the load capability of the crawler's front end, NASA engineers agreed to see if the shaped charges could be installed in the VAB. The tower would still serve to arm the various destruct charges and install the Saturn's retro and ullage rockets. After reviewing the matter the following week, Gruene supported the use of the VAB; he also recommended a hazards study to confirm the safety of the proposed change. Meanwhile the Rust engineers dropped from their design the requirement to install shaped destruct charges.41
Wind loads were a second major concern for the tower's designers. On 28 March representatives of the Marion Power Shovel Company, the Corps of Engineers, LOC, and Rust agreed to design for a maximum wind velocity of 100 kilometers per hour. When resting on its supports at the launch pad, however, the arming tower was to be able to sustain considerably higher winds. NASA officials cancelled the latter requirement two weeks later: in the event of a hurricane, the tower would be removed from the pad area.42
Rust Engineering completed the criteria for the mobile arming tower on 1 May and began the design work two days later. At a design review in September, the Corps of Engineers asked Rust for a thorough analysis of the tower's weight and wind-load factors on the crawler. The review showed that the arming tower was overweight. During the next two months, numerous changes were made to bring the weight down to the crawler's capability, but the efforts met with little success.43
On 3 December 1963 Debus asked the Corps to reexamine the arming tower. Within three weeks, the Corps submitted the results of several studies. In the first, Strobel and Rengved, consulting engineers, retained the basic Rust configuration but reduced the size of the work platforms and eliminated the air conditioning equipment. In contrast, Rust recommended reaching the weight limit by eliminating one of the five service platforms, one of the three elevators, and the air conditioning. While the Rust proposal got rid of more weight than the Strobel and Rengved study, it also reduced the operational flexibility of the tower. The Corps then asked the two firms for another study, this time a completely new design. Rust's study employed fixed platforms, Strobel and Rengved's movable platforms. Both resulted in overall weight reductions but no significant reduction of wind loads on the crawler.44
While the studies were in progress, a KSC decision rendered the work superfluous. At a Huntsville meeting on 10 December, KSC's representative announced a new policy for the installation of ordnance at LC-39. Ullage rockets, retrorockets, the separation charges for the Apollo escape system, and other small ordnance items would be installed in the VAB. Detonators would be installed at the pad after the arming tower had been removed, by technicians using the mobile launcher's swing arms for access. The arming tower; no longer required for ordnance installation, thereby became the mobile service structure.45
That change made Rust's job much easier. Despite delays in receipt of spacecraft data from the Manned Spacecraft Center [see chapter 9-5], Rust completed the redesign work by July 1964. The combine of Morrison-Knudsen, Perini and Hardeman won a construction contract on 21 September in the amount of $11,587.000. Steel fabrication started at once, and actual construction got under way on 21 February 1965. Because of the late start, minor labor delays, and the late delivery of material, the framework of the mobile service structure had only reached the 13-meter level by mid-1965. From then on, however, work moved rapidly ahead. By the end of September, steel erection had reached the 68-meter level, and the workers topped out the structure at 122.5 meters on 19 November 1965, only four months late.46

The crawler-transporter ready to pick up the service structure, August 1966.
Work on the crawlerway progressed steadily, and by the end of 1964 it was 83% complete. The converter-compressor facility was complete, and mechanics were installing equipment. The concrete paving, the supports for the high-pressure-gas lines, the foundation for the mobile service structure at its parking position - all were ready. Interior architectural, electrical, and mechanical work moved forward in the pad terminal connection room, while joint occupancy of the environmental control system room began on 28 December 1964.47
At pad A, activities moved ahead of schedule, with the completion of all major concrete work. As the middle of 1965 approached, the launch pad lacked only the paving of aprons and road, the placement of refractory brick, the digging of ditches, and the testing of components and systems.48
| Next |