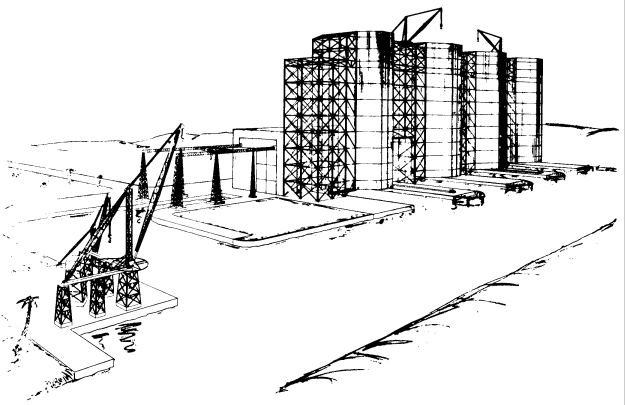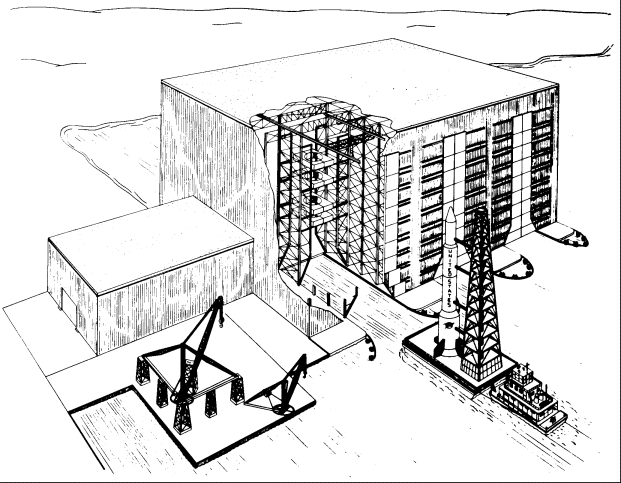
Plans for a VAB
The complexity of LC-39 planning dictated formal program management. Debus moved to provide this in the summer of 1961 with the establishment of the Heavy Space Vehicle Systems Office. Rocco Petrone and two assistants constituted the primary working force at the outset. J. P. Claybourne, a Minnesota native and New York University graduate, had handled program management with Petrone in the Saturn Systems Office the previous year. William Clearman, raised in Georgia and educated at Georgia Tech, had served with naval aviation during and after World War II. By early 1962 Petrone's office was providing other LOD offices with program criteria: details such as hook height, service platform levels, umbilical tower service arm heights, and weight loads for the transporter. This involved frequent liaison with MSFC, Houston's Manned Spacecraft Center, and NASA Headquarters.33
The vertical assembly building received much of the Heavy Vehicle Office's attention. As Petrone noted in a March 1962 congressional briefing, "the building is our most expensive item. On this item we put forth greatest study."34 At the time Petrone estimated the VAB would cost $129.5 million of a total of $432 million for the entire complex. The earliest plans for the VAB envisioned a circular assembly building with a turntable to position the transporter. An alternate scheme resembled Martin Marietta's Titan II assembly building design with high bays in line. LOD's October 1961 study placed the high bays back-to-back with the transporter routed down the middle of the VAB. Martin's C-3 study proposed a box-shaped VAB in which six high bays enclosed water channels - transportation by barge was still being considered. There were two unattractive features. An extensive canal system within the VAB would hamper operations and raise the humidity. Negotiating right angle turns into the high bays with the barge would require a floor plan of 204 x 303 meters, nearly 50% larger than the eventual VAB. LOD vetoed the design in January 1962.35
At the LC-39 conference 6 February 1962, the Launch Facilities and Support Equipment Office agreed to compare open and enclosed VAB designs. Much of the subsequent study was performed by Brown Engineering Company of Huntsville. Ernest Briel directed 20 men investigating two VAB concepts with a barge transfer: one, a fully enclosed box structure with outward-opening bays; the second, an open, in-line structure with silo vehicle enclosures for the launch vehicle. R. P. Dodd supervised the Brown effort; James Reese performed liaison. Brown's reports on 2 April rated the enclosed VAB good for operating characteristics but poor for expansion potential because of canals on three sides and a low bay on the fourth. With the in-line version, the canal would run along the front side, permitting expansion. Low cost was a second advantage; Brown engineers placed a $65 million price tag on the open VAB, $10 million less than the enclosed version. Since a major reason for the remote assembly building was protection from the weather, operations personnel opposed the open concept.36

Drawing of possible assembly buildings for C-5. Open version.
The operations group carried the day at the 13 June LC-39 conference. Gruene led the attack against the open design, arguing that environmental control would be a problem because of the umbilical openings; lightning would be a hazard in an open VAB, particularly if a rocket returned from the pad with ordnance aboard; with the silo enclosure open during assembly, high winds could curtail operations; and work at umbilical arm heights would be difficult. The conference agreed to a closed VAB, but no choice was made between an in-line and a box design.37

Drawing of possible assembly buildings for C-5. Closed version.
While selection of the crawler simplified VAB planning, the design remained tentative the rest of the summer. At an 18 June meeting, Deese presented a design of six high bays in line and a low bay to the rear, the high bay areas to be constructed in three increments. The low bay, completely air conditioned, would provide checkout areas and aisle space for the upper stages and spacecraft. After erection of the first stage on a launcher-umbilical unit (accomplished by a 250-ton crane at the barge unloading dock), the crawler would carry it into a high bay through a 43 meter wide door and position the launcher on a set of concrete piers. Mating of the remaining stages would take place in the high bay where five retractable platforms provided access to the rocket. The launch control center and the central instrumentation facility would probably be housed within the VAB, using the roof as an antenna platform. Deese stated that an early definition of requirements was needed for both facilities.38
VAB design was again discussed at a 31 July meeting convened by Petrone. Hook height for a 60-ton crane to mate the upper stages was set at 139 meters; the door would extend 3 meters higher. The first of four high bays would be ready for use in January 1965. The launch control center would go either on top of the low bay roof or between the transfer portals that opened to the high bays. Matters were still unsettled at a mid-August briefing for the center director. When LOC engineering presented a VAB plan with four enclosed high bays in line, Debus expressed reservations about the number of bays and the in-line design.39
The architectural-engineering consortium URSAM won the contract for detailed VAB criteria in late August 1962 and quickly went to work. On the 30th, URSAM received a set of documents from the Cape that included: "An Evaluation of an Enclosed in Line Concept of a C-5 Vertical Assembly Building," prepared by Brown Engineering Company; an evaluation of an open concept for the VAB, also prepared by Brown; NASA organizational charts and schedules; a general site plan of the Cape Canaveral missile test area; a "Geology and Soil Report" made by the Corps of Engineers the previous June; configurations of the C-5; plans of the retraction mechanism for the umbilical tower arms; general instructions; and discussions of the function of the VAB.40
By September a Facilities Vertical Assembly Task Group consisting of Arthur J. Carraway, Jack Bing, and Norman Gerstenzang of NASA, and Wesley Allen and Ernest M. Briel of Brown Engineering, was busy defining requirements for URSAM - the general layout of the VAB, the needed shops, general support engineering, and work areas. Some 600 people were expected to work in the VAB, including 100 Pan American maintenance people. A variety of things had to be resolved, from the requirements for a cafeteria to the umbilical arms in the low bays. On 6 September the group worked out methods of obtaining critical and emergency power; the cable requirements from the pad to the VAB, from the launch control center to each high bay, and within each high bay ; the power requirements for the launcher umbilical tower; and the launch control center layout.41
Four days later an URSAM team arrived at the Cape and, in its first meeting, reached a major decision. It proposed that NASA place the bays in the VAB back-to-back rather than in-line, to gain the following advantages:
- Availability of all four high bays for vehicle erection and assembly without any restrictions.
- Reduction in the number of cranes required from seven to three.
- Elimination of extensive handling of the upper stages on railmounted dollies, thus avoiding complex turntable installations and differential settlement problems.
- Simplification of booster and upper-stage transfer and erection procedures.
- Greater adaptability for expansion.42
| Next |